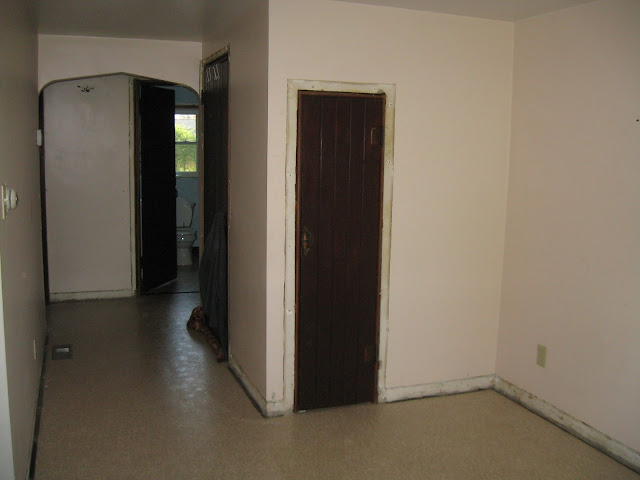I just realized that I never showed you guys (youns, y'all, yous guys) our finished living room tongue and groove ceiling.
A little before and after action....
I primed all the ceiling boards before Mr. Windmill installed them. And I was able to get the tongue and groove walls primed over the weekend!
And just for kicks, this is what it looked like when we moved in.
Is it safe to say we've made it to the top of the mountain? We only have one room left to gut and that's the main floor bathroom. Ooooh, speaking of....
Mr. Windmill installed a pocket door to the bathroom. Check it!
BEFORE:
See the bathroom at the end of the hall?
AFTER:
It now looks like this!
Goodbye brown door!
Hello white sliding pocket door of wonder!
In other news, we met with a plasterer today. OMG! This is happening! We still have lots to do to prepare for the plasterer... Like tape joints, install the corner bead and move 95% of our
We've been working on some DIY plastering upstairs too ... oops there goes that "we" pronoun again. The 2nd bathroom is plastered and I primed it today. I will put up a separate blog post later in the week.
Have a great day everyone!
Love and peace!









