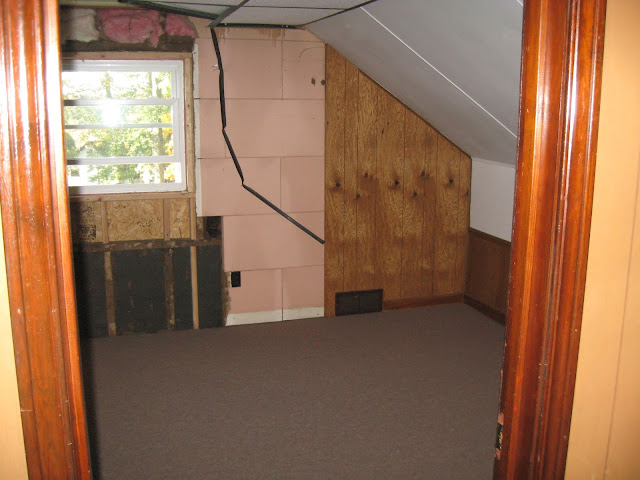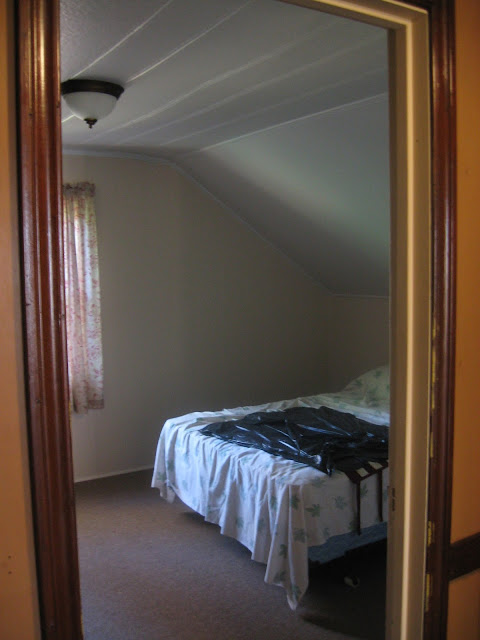Access to the upstairs is behind a door in the hallway.
We have plans to open up this space, but that is in the future.
For now, Austin's dresser sits in the hallway because the boys' bedroom is too small to accommodate it.
Once you open the door, you are greeted with a very dark stairwell.
The stairs are U-shaped.
U Shaped stairs are basically 2 parallel flights of straight stairs joined by a landing that requires a 180 degree turn to climb the whole way to the top.
When you reach the top floor, the first thing you see is a closet with wooden sliding doors. We are hoping to turn this space into a small 2nd bathroom.
That's a post all of it's own.
There are two bedrooms upstairs.
One to the right and one to the left.
This is the bedroom to the left.
This is the other side of the left bedroom.
And here is the bedroom to the right.
The other side.
And now, after a full day of ripping and tearing, here is what the upstairs looks like.
Right room....
Left room.
Check out that wiring...YIKES!
This wallpaper was uncovered in the left bedroom.
The original owners raised two boys.
Giddyup Partner!
Have a great day!














