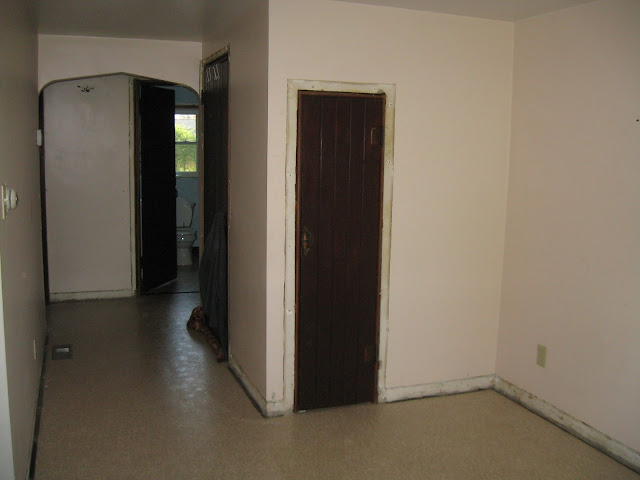Feeling Moody?
Okay, time for some distraction everyone! So instead of listening to the internet's gobbledygook about the election results, check this out.
This is my fourth most recent idea for a fun, eclectic kitchen that incorporates most of the things I loved about the previous three kitchens that I thought I wanted.
I chose a simple, white Shaker style kitchen cabinet. I knew from day one that this was the style for me, clean lines and bright white.
The green rectangle in the middle is supposed to represent our island. It will be a small island of only about four feet so it can stand a little color without being too crazy. I have bounced back and forth between making the island white, navy, turquoise, green.... I just can't decide. I am currently in a green mood. So for now, that is what I am leaning toward.
I was inspired by these images.
The schoolhouse light above the sink, the pink runner rug, the faucet and the bar stools have all been delivered and sit waiting for their debut! Hopefully soon I can take a trip to Ikea to snag that black pendant light.
Why a pink rug? Because I am the only girl in this house of boys and there needs to be some pink SOMEWHERE. There is no pink in the bathroom, none in the bedrooms and none in the living room so gosh darn it I will put it in the kitchen!
Why a pink rug? Because I am the only girl in this house of boys and there needs to be some pink SOMEWHERE. There is no pink in the bathroom, none in the bedrooms and none in the living room so gosh darn it I will put it in the kitchen!
Have a blessed day!
Love you,
Brenda


















































