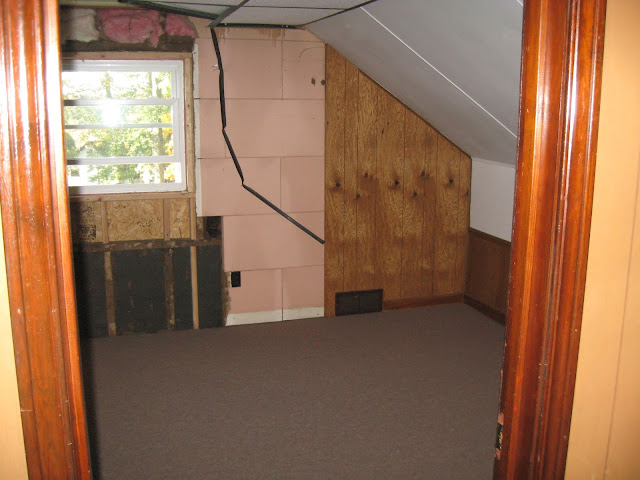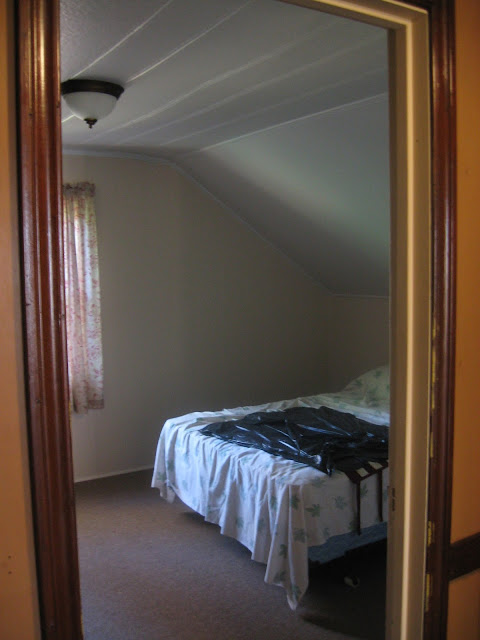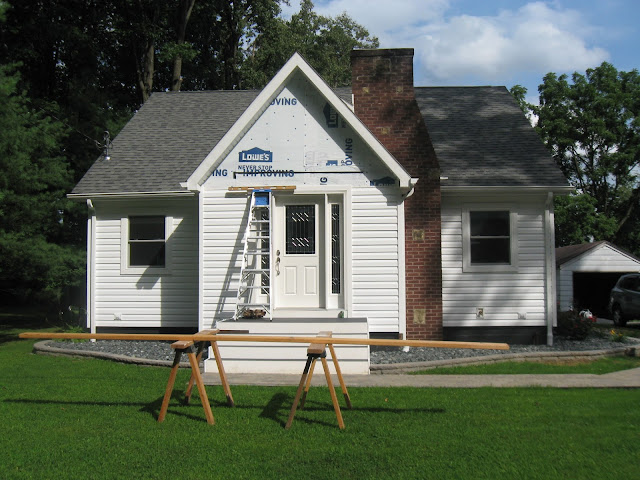The next room on the demolition list is the boy's bedroom.
Here are few snaps of what their bedroom used to look like.
The drywall headboard and house wrap wallpaper are a nice touch, don't you think?
When we installed new windows, we knew we were adding on to the back of the house, eventually making this bedroom bigger. So once we removed the old window we had to board up the hole and install a new window that would be more centered to the new space.
Since this room is so small, there is no other configuration for the beds. The heads of the beds were right on the demolition/ reconstruction. Jagged drywall tends to crumble and make dirt. So our temporary solution was the house wrap and drywall headboard. Umm if you can actually use the term "temporary" for well over a year.
My resident artists felt that their room needed A LOT of art.
Also note in this picture you can see the original brown window in the wall that used to be the exterior wall. You can actually look through that window and see the new white window that is in the addition. This wall is going to be ripped out and a beam will replace it since it is a load bearing wall.
And just like that.....It's a construction zone.
This picture was taken from inside the addition...looking through the old brown window.
Same view after some cleanup.
This is almost the same viewpoint as the first picture.
But now the wall and brown window have been removed.
Now you can see the addition and how much more space it will give the boys. And now their dressers will fit into their bedroom.
We really wanted to replace the tub/shower in our first floor bathroom. It currently is a two piece unit. It has leaked a time or two when I had a crazy boy in the bath. So it was really important for us to replace it with a one piece unit. The thing is, we needed to buy the unit and get it in the addition before we finished building the walls. Otherwise, it would never fit through the front door.
The bathroom remodel is far away yet. So, the tub unit will have to stay in the boys room until then.
Gosh, a vanity in the living room and a tub in the boys room. It's all so crazy around here!
But that vanity should be moving soon. Plans change!






















































